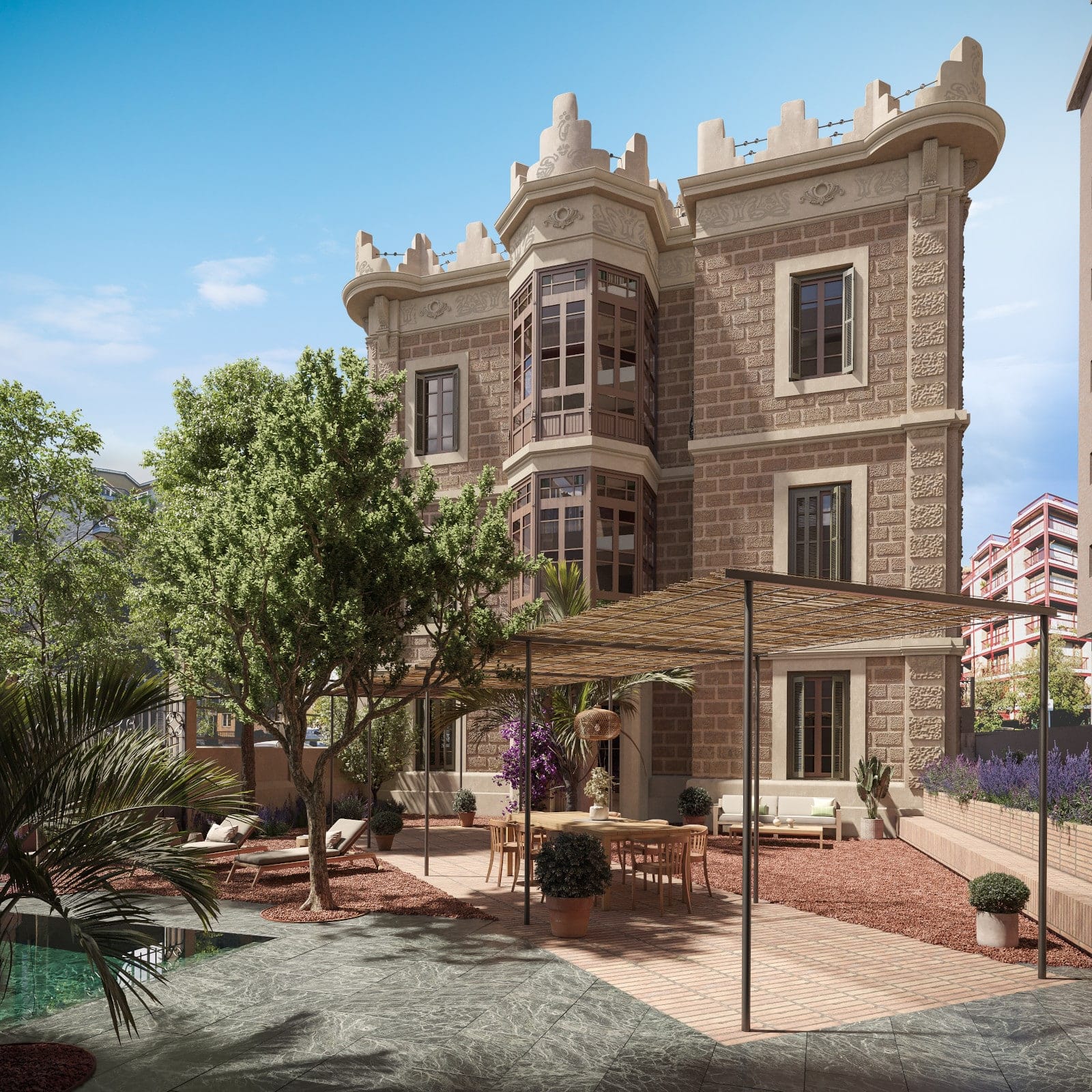Casa Urrutia
Modernist pearl in one of the best areas of Barcelona
Send us your request
OUTSTANDING QUALITY
Noble materials and equipment from the world’s top suppliers
Privileged location
Modernist building in the Les Tres Torres neighbourhood, Sarriá – Sant Gervasi district, BCN
four-sided dwellings
Three four-sided dwellings. Privacy combined with natural light and ventilation
Visual representation of the project*









*The images are purely informative and do not constitute a contractual agreement.
Welcome to Casa Urrutia, an architectural gem that seamlessly blends the heritage of Catalan modernism with contemporary luxury. Nestled in the prestigious neighborhood of Les Tres Torres in Barcelona, this high-standing residence, built in 1905 and designated as a historical landmark, has been meticulously restored to provide a sophisticated and timeless living experience.
The apartments at Casa Urrutia are a showcase of design and opulence. Meticulously restored original hydraulic floors harmoniously intertwine with the warmth of wood, creating a welcoming and refined ambiance. The bathrooms, adorned with premium materials, exude a sense of well-being and relaxation. Every detail has been carefully thought out to offer an exclusive and distinctive space.
The expansive living spaces feature exceptional kitchens, where functionality and style unite to cater to the most discerning culinary enthusiasts. For those seeking privacy and tranquility, each residence boasts its own garden or terrace with a private pool, creating an oasis of serenity in the heart of the city.
Casa Urrutia is ideally situated in Les Tres Torres, an exclusive location with access to luxury amenities and surrounded by lush green spaces and boutiques.
Every facet of Casa Urrutia has been thoughtfully designed to provide an unparalleled living experience.
Project features**
Vacío
Energy efficiency
The implementation of an aerothermal system, photovoltaic solar panels, proper insulation, and meticulous calculations by the project engineers have contributed to achieving a premium energy rating in both consumption and emissions.
Hydraulic floor
Carefully restored original hydraulic floor combined with noble wood and marble.
Gaggenau appliances
The kitchen appliances from the renowned German brand combine style, quality, and high performance.
Vacío
Award-winning kitchens
Siematic SLX kitchens, winner of design awards in 2020, 2021, and 2022, combine quality, style, and exclusivity
Climate control
Aerothermal heating and cooling, multiple climate zones, and underfloor heating for both cold and warmth
Natural wood doors and windows
The doors and windows of the residences, made of Flemish pine, blend the original aesthetics of the building with modern comfort
**Any of the described features may be modified during construction or, if necessary, replaced for technical reasons or as per the instructions of the project management.
Dwellings of the residence*** / ****
***VAT and other taxes not included.
****Although the project might undergo refinements driven by technical demands, presented here are the plans showcasing approximate measurements of the final outcome. For a comprehensive understanding and contractual specifics, kindly connect with us. Acquiring properties of the project is contingent upon obtaining the requisite permissions.
Need more information?
Kindly submit your inquiry, and we shall promptly get in touch with you. To schedule a visit, please provide your preferred date and time slot.
